Maximizing Space in Small Bathroom Showers
Corner showers utilize often underused space, fitting neatly into a bathroom corner. These layouts can be customized with glass enclosures to create an open feel and improve accessibility. They are ideal for small bathrooms aiming to save space while providing a functional shower area.
Walk-in showers feature frameless glass and minimal barriers, making small bathrooms appear more spacious. They can incorporate built-in niches for storage and utilize sliding or no doors to optimize space and ease of movement.
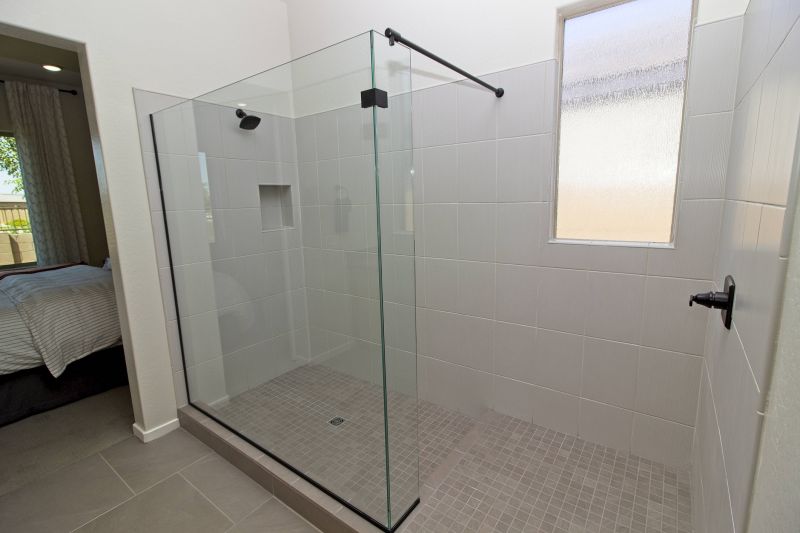
A compact shower with a glass enclosure maximizes visual space, creating an open and airy atmosphere even in limited square footage.
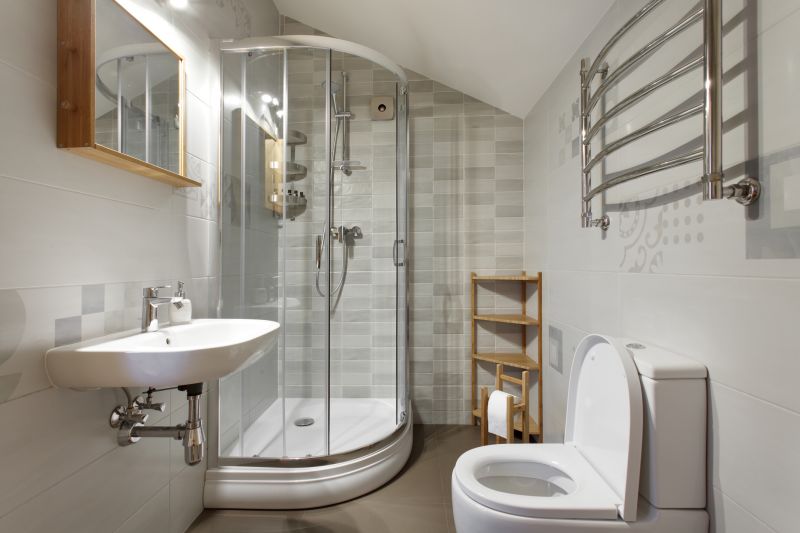
A corner shower with a curved glass door optimizes corner space and adds a modern touch.
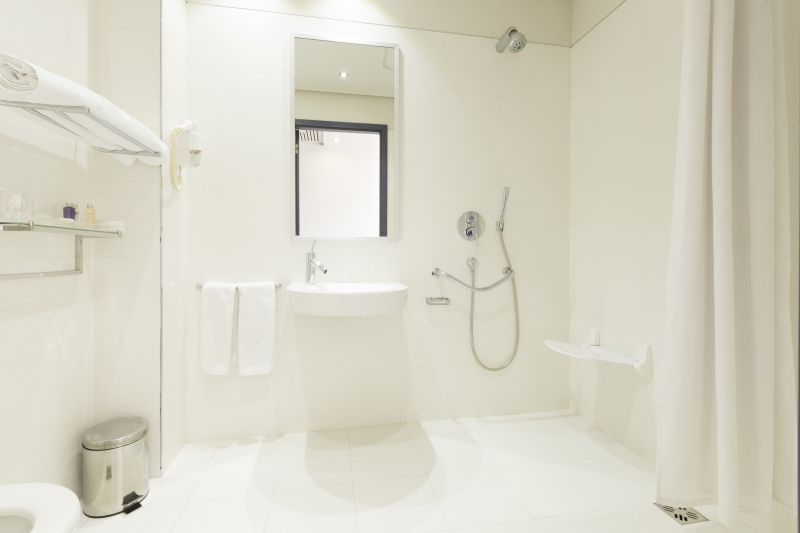
A walk-in shower with a linear drain and minimal framing enhances the sense of openness.
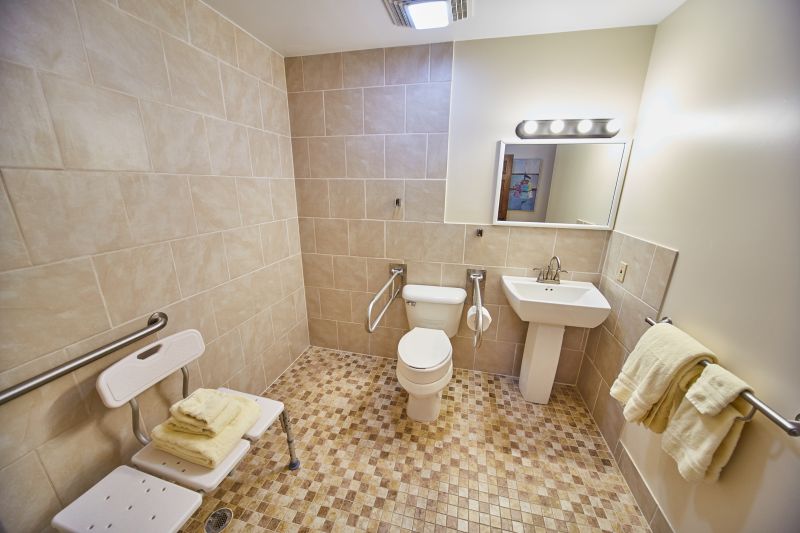
A multi-functional shower with built-in niches and bench seating offers comfort without cluttering the space.
Choosing the right glass enclosure can influence the perception of space. Clear glass creates an unobstructed view, making the bathroom appear larger, while frosted or textured glass adds privacy without sacrificing openness.
Installing corner shelves, built-in niches, and compact fixtures can optimize storage and functionality within small shower areas.
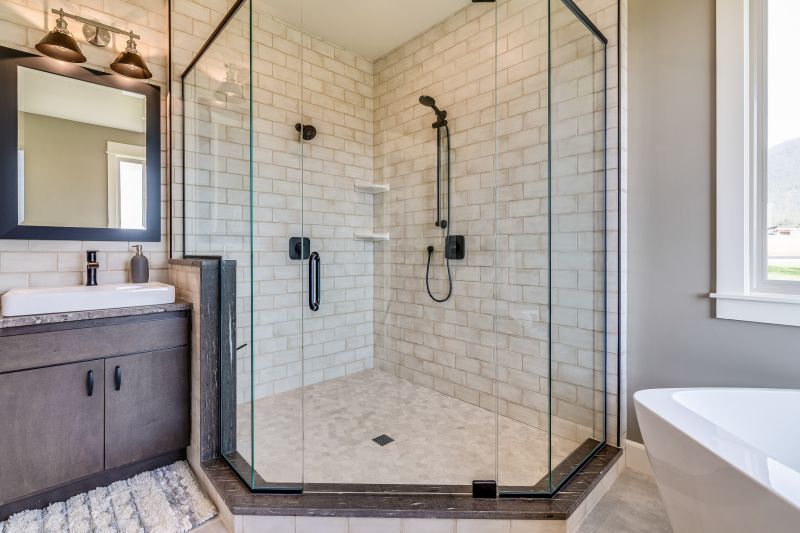
A sleek glass shower with minimal framing enhances the feeling of space.
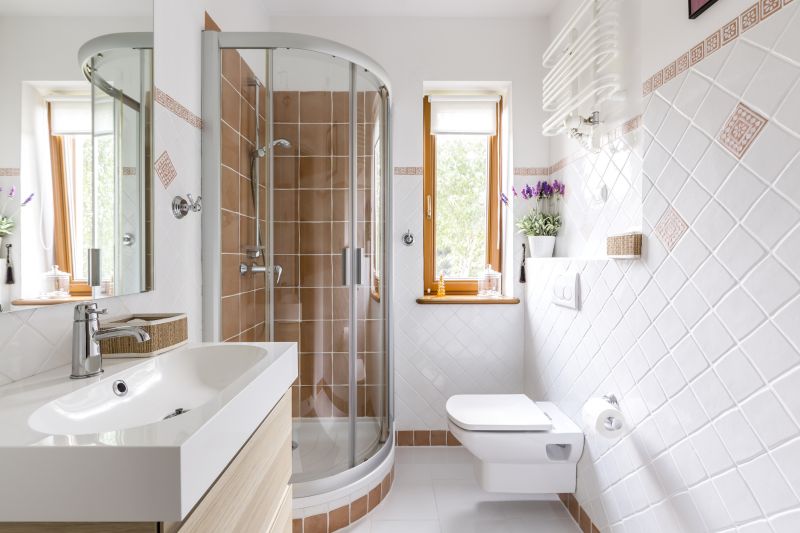
A corner shower with a sliding door saves space and maintains accessibility.
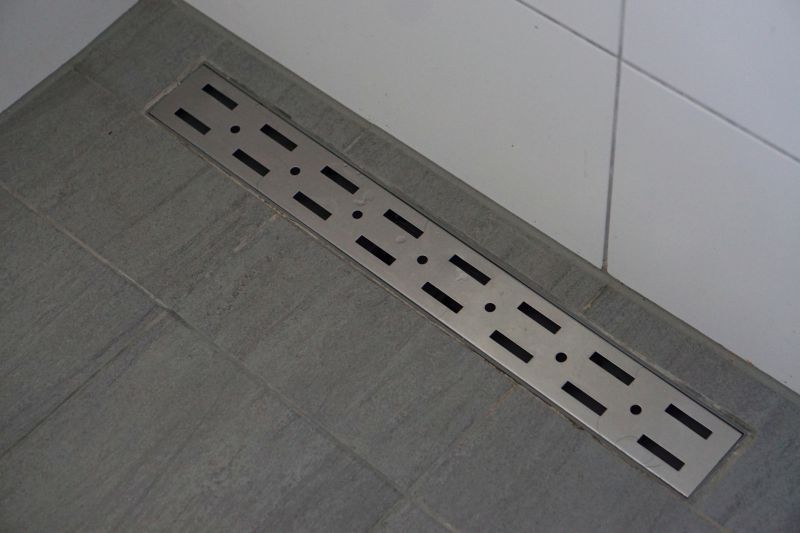
A walk-in shower with a linear drain and large tiles creates a seamless look.
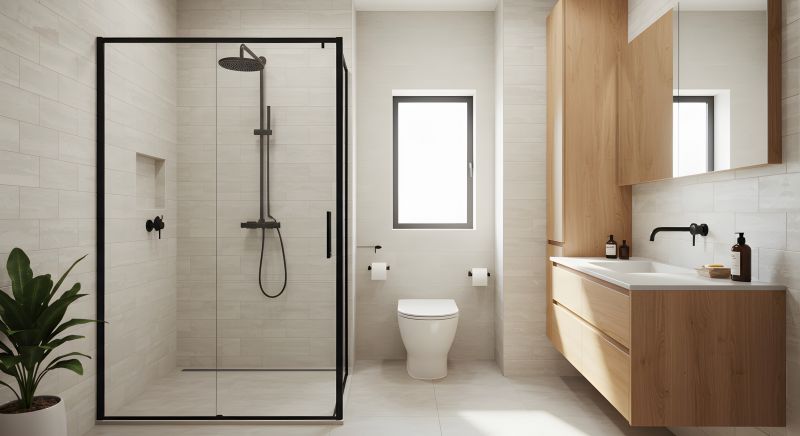
Compact fixtures and strategic storage solutions maximize usability.
Effective use of space in small bathroom showers often involves selecting fixtures and layouts that minimize clutter while maximizing utility. Sliding doors, for example, eliminate the need for clearance space that swinging doors require. Incorporating built-in niches and shelves ensures that toiletries are stored conveniently without encroaching on the shower area. Additionally, choosing large-format tiles can reduce grout lines, creating a cleaner and more expansive visual effect.
Material choices are also important. Waterproof, durable, and easy-to-clean surfaces such as ceramic, porcelain, or natural stone tiles contribute to a low-maintenance shower environment. Clear glass enclosures further open up the space, while frameless designs provide a sleek, modern look. Thoughtful selection of these elements can transform a small bathroom into a functional and stylish area.






